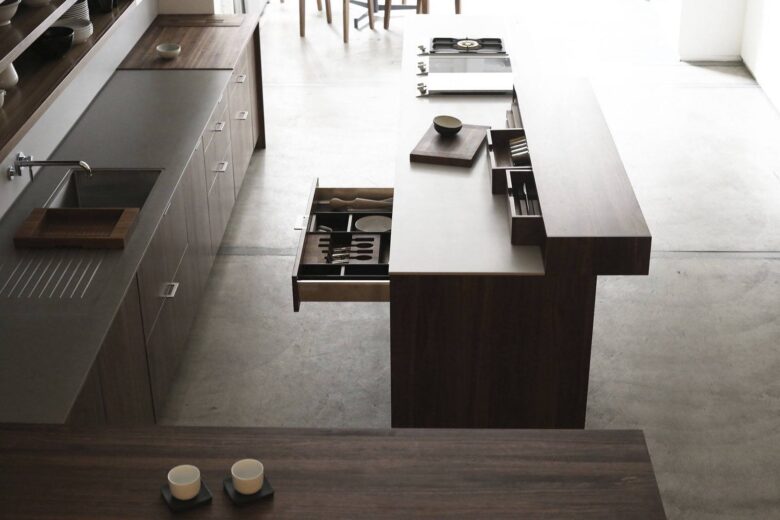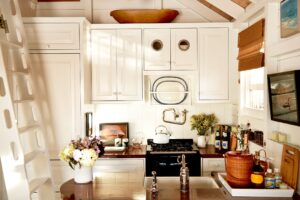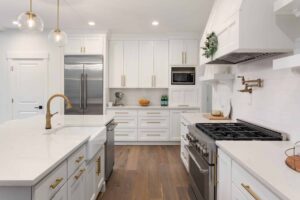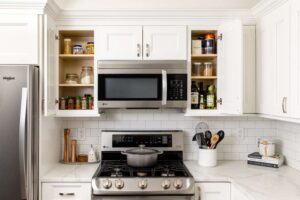Introduction
When it comes to designing your dream kitchen, one of the most critical decisions you’ll make is choosing the right kitchen cabinet layout. The kitchen is the heart of the home, and a well-organized and efficient layout can significantly impact your cooking experience. This article will guide you through the process of finding the perfect kitchen cabinet layout to suit your unique cooking needs, ensuring a seamless and enjoyable cooking journey.
Assessing Your Cooking Needs
Before diving into the different kitchen cabinet layouts, take a moment to assess your cooking needs. Understanding how you use your kitchen and what your storage requirements are will help you make an informed decision.
Analyzing Your Cooking Style
Consider your cooking habits. Are you an avid home chef who enjoys experimenting with elaborate recipes, or do you prefer quick and simple meals? Do you often entertain guests and need ample space for cooking multiple dishes simultaneously? Identifying your cooking style will give you valuable insights into the type of layout that suits you best.
Estimating Storage Requirements
Take stock of your kitchen essentials, from pots and pans to cutlery and small appliances. Make a list of everything you need to store in your cabinets, and then estimate the required storage space. This will help you determine how many cabinets you need and what size they should be.
Types of Kitchen Cabinet Layouts
Various kitchen cabinet layouts are designed to accommodate different space configurations and cooking preferences. Let’s explore some popular options:
Galley Kitchen Layout
The galley kitchen features two parallel countertops with a walkway in between. This layout is ideal for compact spaces and creates a highly efficient workflow. It allows for easy movement between cooking areas, making it perfect for one cook.
L-Shaped Kitchen Layout
The L-shaped layout offers ample counter space and creates an open area, making it suitable for kitchens that adjoin a dining or living area. It provides flexibility in design and ensures smooth traffic flow.
U-Shaped Kitchen Layout
The U-shaped layout surrounds the cook on three sides and offers plenty of storage and counter space. It provides an efficient work triangle, ensuring a seamless flow between the stove, sink, and refrigerator.
Island Kitchen Layout
The island layout adds an extra countertop in the center of the kitchen, which can serve as a cooking station, dining area, or additional storage space. It works best in large kitchens with ample room for movement.
Single-Wall Kitchen Layout
As the name suggests, this layout features all kitchen appliances and cabinets along a single wall. It is suitable for small spaces and creates a minimalist and modern look.
Peninsula Kitchen Layout
Similar to the L-shaped layout, the peninsula layout adds a connected island, creating additional workspace and storage. It’s a great compromise for those who want an island but have limited space.
Factors to Consider for Each Layout
While each kitchen cabinet layout has its advantages, several factors should influence your decision:
Space Availability
Consider the size of your kitchen and choose a layout that optimizes the available space. A spacious kitchen may accommodate an island layout, while a compact kitchen may benefit from a galley or single-wall design.
Traffic Flow
Ensure that the layout allows for smooth traffic flow, especially if you have multiple cooks in the kitchen. Avoid placing cabinets or appliances in a way that obstructs movement.
Storage Capacity
Evaluate the storage capacity of each layout and match it with your storage requirements. Ample storage will help you keep your kitchen organized and clutter-free.
Work Triangle Efficiency
The work triangle comprises the stove, sink, and refrigerator, and an efficient layout minimizes the distance between these essential areas. This arrangement enhances productivity during cooking.
Aesthetic Appeal
Consider the overall aesthetics of the kitchen cabinet layout. Choose a design that complements your personal style and enhances the overall ambiance of your kitchen.
Tips for Maximizing Kitchen Cabinet Efficiency
Regardless of the layout you choose, there are several ways to maximize the efficiency of your kitchen cabinets:
Use of Pull-Out Drawers
Install pull-out drawers and shelves for easy access to items at the back of the cabinets. This ensures no space is wasted, and everything is within reach.
Install Lazy Susans
Lazy Susans are rotating trays that make it easy to access items in corner cabinets. They are a practical addition that maximizes storage efficiency.
Utilize Vertical Space
Install tall cabinets that reach the ceiling to utilize vertical space effectively. This provides extra storage for items that are not frequently used.
Group Similar Items Together
Organize your cabinets by grouping similar items together. This practice streamlines the cooking process and makes it easier to find what you need.
Opt for Customized Cabinets
Consider custom-built cabinets that cater specifically to your storage needs and preferences. Customization ensures that every inch of space is utilized efficiently.
Popular Kitchen Cabinet Materials
The material of your kitchen cabinets not only affects the aesthetics but also their durability and functionality. Here are some common options:
Solid Wood Cabinets
Solid wood cabinets exude a classic and timeless appeal. They are sturdy and can withstand the test of time with proper care.
Plywood Cabinets
Plywood is an affordable and durable option, offering excellent strength and resistance to moisture and warping.
MDF Cabinets
Medium-Density Fiberboard (MDF) is an engineered wood product that is less susceptible to humidity-related issues and provides a smooth surface for painting.
Laminate Cabinets
Laminate cabinets offer a wide range of colors and patterns, making them a versatile and budget-friendly choice.
Balancing Budget and Quality
When selecting your kitchen cabinet layout and materials, it’s essential to balance your budget with the desired quality. Here are some tips:
Prioritize Essential Features
Identify the must-have features and allocate your budget accordingly. Splurge on elements that are crucial for your cooking needs.
Comparison Shopping
Get quotes from multiple vendors and compare prices to find the best deals without compromising on quality.
Opt for Durable Finishes
Invest in durable finishes that can withstand wear and tear, ensuring your cabinets remain in excellent condition for years to come.
Hiring Professional Kitchen Designers
If designing your kitchen feels overwhelming, consider hiring a professional kitchen designer to guide you through the process:
Benefits of Hiring a Professional
A kitchen designer brings expertise, experience, and fresh ideas to the table. They can optimize your kitchen’s layout for maximum functionality and aesthetics.
Finding the Right Designer
Look for designers with a portfolio of successful kitchen designs and positive reviews from previous clients.
Working Within Your Budget
Communicate your budget constraints clearly to the designer. They can help you find cost-effective solutions without compromising on quality.
DIY Kitchen Cabinet Layout Design
For those who prefer a hands-on approach, designing your kitchen cabinet layout can be an exciting project:
Measuring Your Kitchen Space
Accurate measurements are essential for creating a functional layout. Measure the dimensions of your kitchen and take note of any obstacles, such as doors and windows.
Utilizing Online Design Tools
Numerous online tools and software can assist you in visualizing your kitchen layout. Experiment with different configurations until you find the perfect fit.
Seeking Inspiration from Magazines and Blogs
Flip through home decor magazines and browse design blogs to gather inspiration for your DIY kitchen cabinet layout.
Conclusion
Your kitchen cabinet layout plays a vital role in creating an efficient and enjoyable cooking space. By understanding your cooking needs, exploring various layout options, and considering factors like space, traffic flow, and storage capacity, you can make an informed decision. Whether you opt for a professional design or embark on a DIY project, remember to strike a balance between your budget and the quality of materials. With the right kitchen cabinet layout, you’ll have a cooking haven that perfectly suits your lifestyle.



